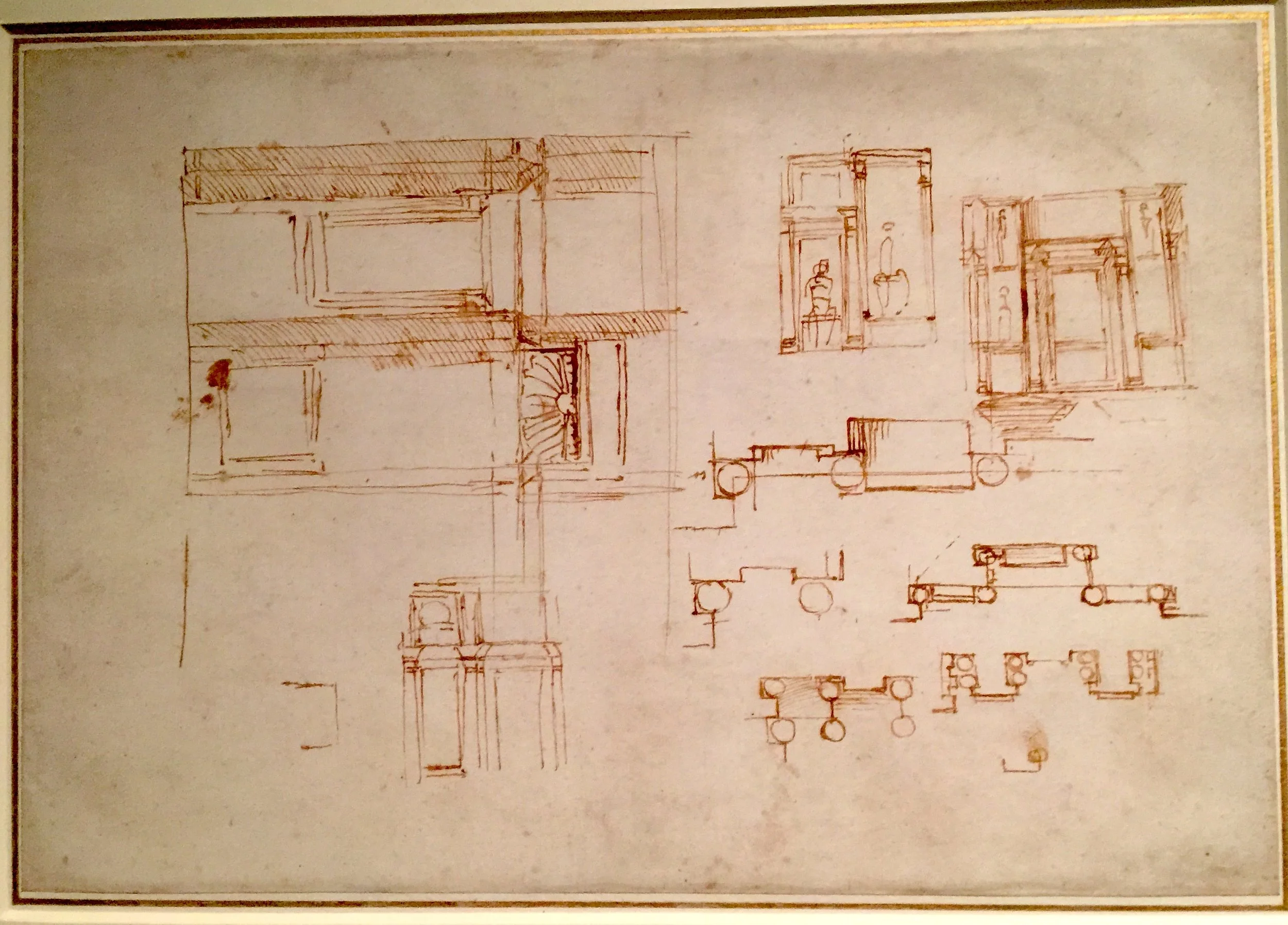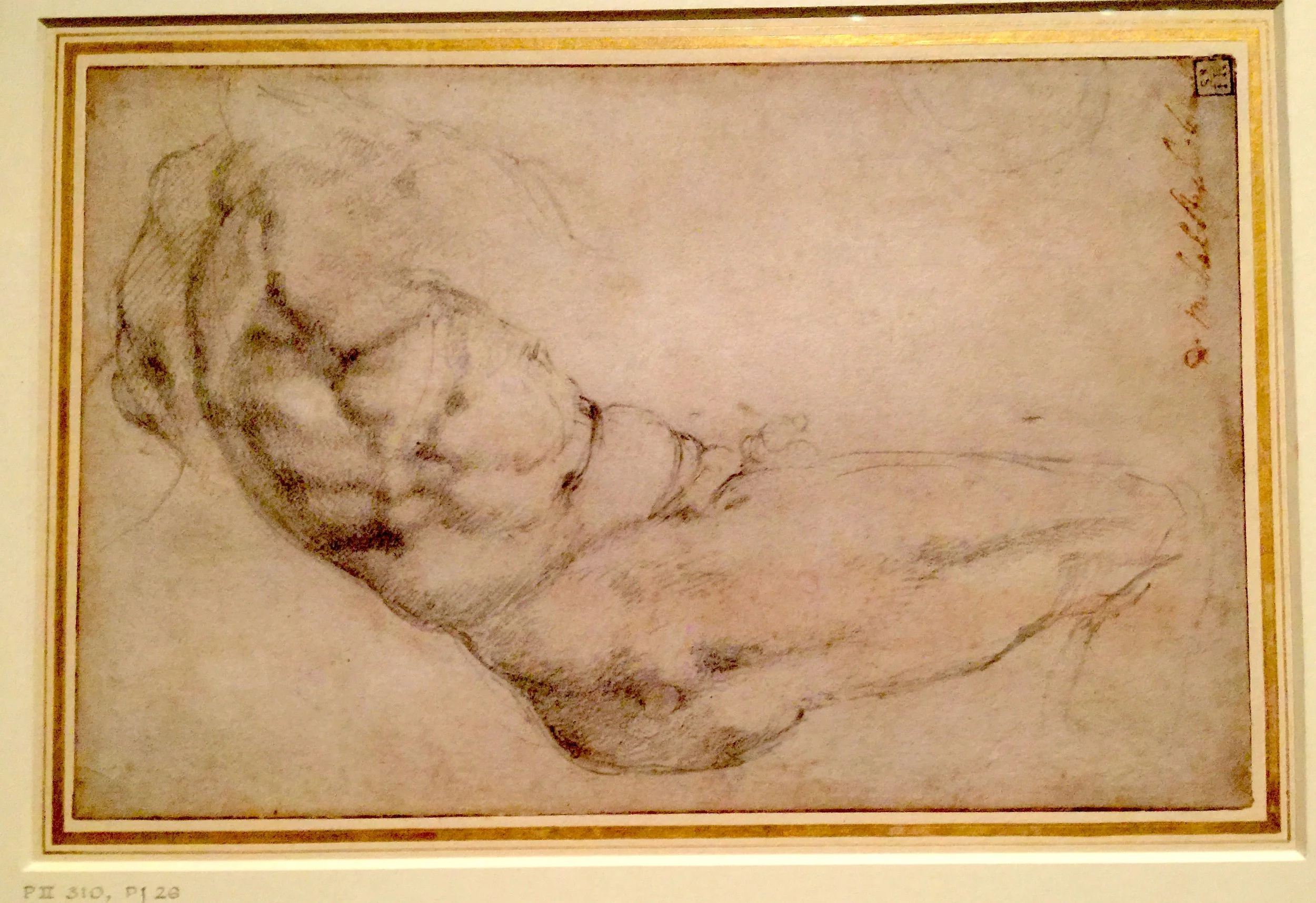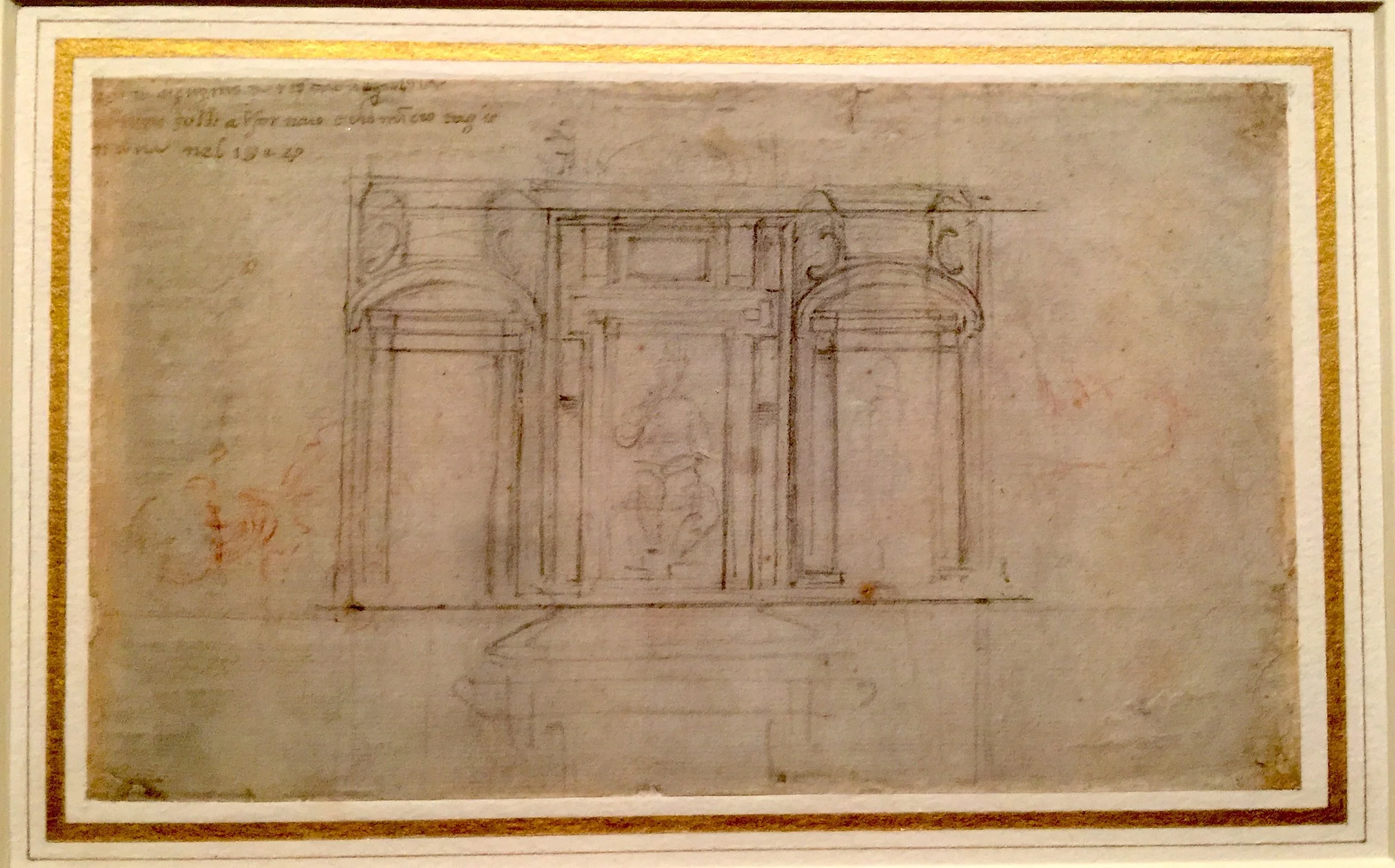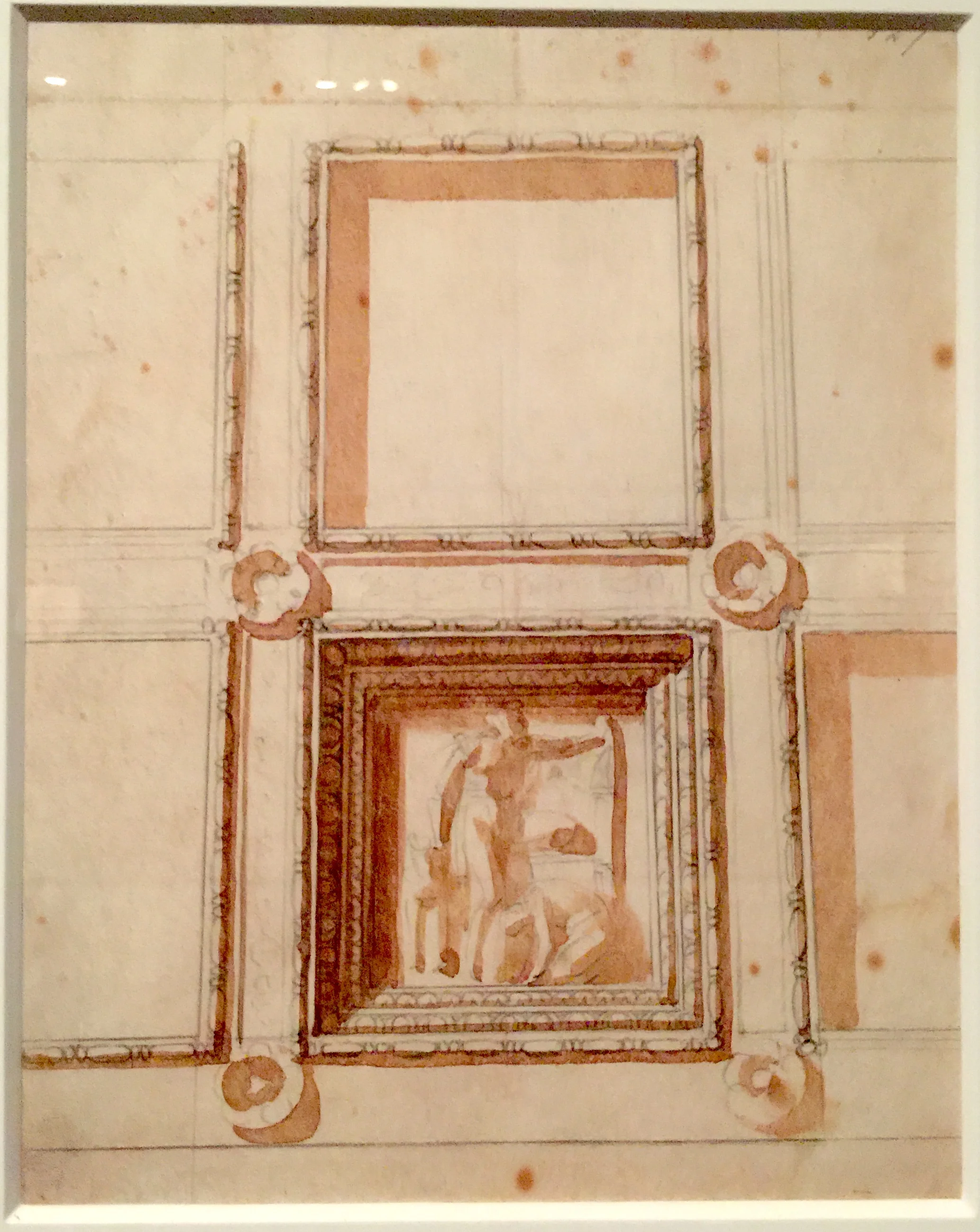Sketches in Plan and Elevation for a Double Wall Tomb 米開郞基羅設計手稿
此設計稿是爲羅倫斯聖洛倫佐教堂(San Lorenzo)新聖器室(New Sacristy)的一個墓室而繪。米開郞基羅同時畫了平面和立面圖,以便對形狀和空間有更好的把握。
At Michelangelo Divine Draftsman & Designer exhibition at the Metropolitan Museum of Art, New York, Dec 31, 2017
2017年12月31日攝於紐約大都會藝術博物館「米開郞基羅:與神相連的繪圖者及設計者」藝術展(Michelangelo Divine Draftsman & Designer)。






